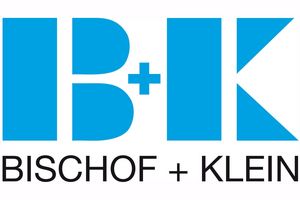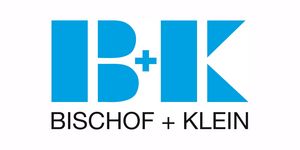builder-owner: Bischof + Klein SE & Co. KG
building area: 2500 m²
floor area: 2500 m²
Volume: 21.000 m³
Started in: August 2023
Completion: December 2024
Service phases 1-8 (according to HOAI)
- Preliminary assessment
- Preliminary design planning
- Design planning
- Planning for permit applications
- Construction planning
- Preparation of tenders
- Assistance in tenders
- Site supervision



